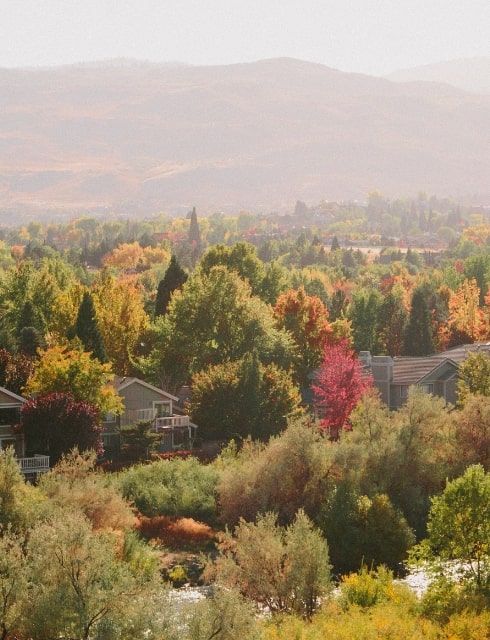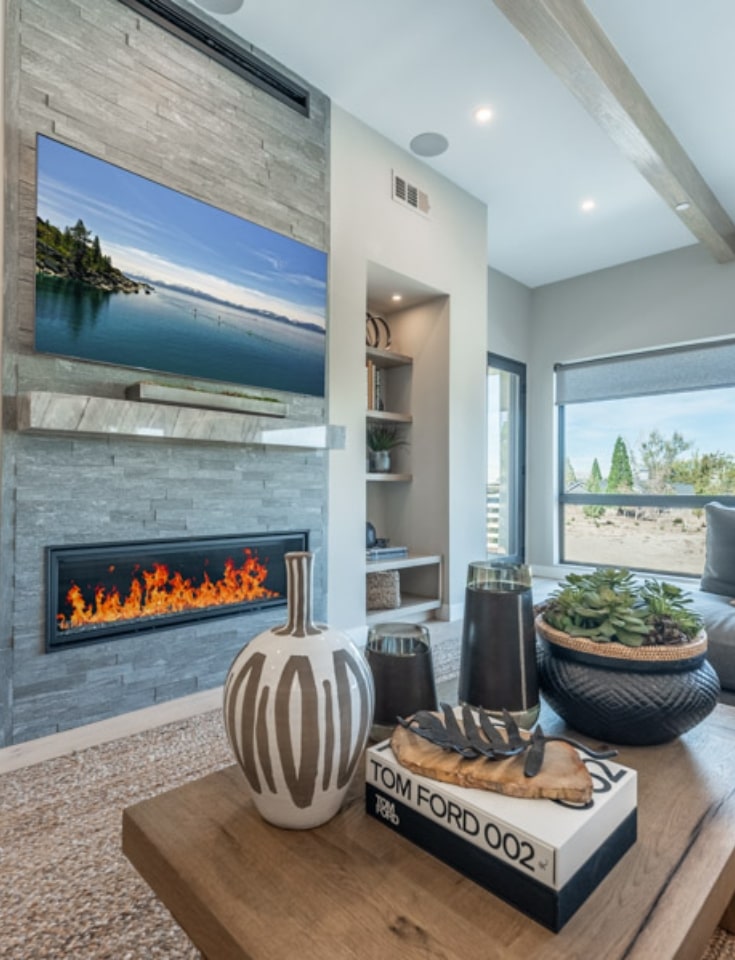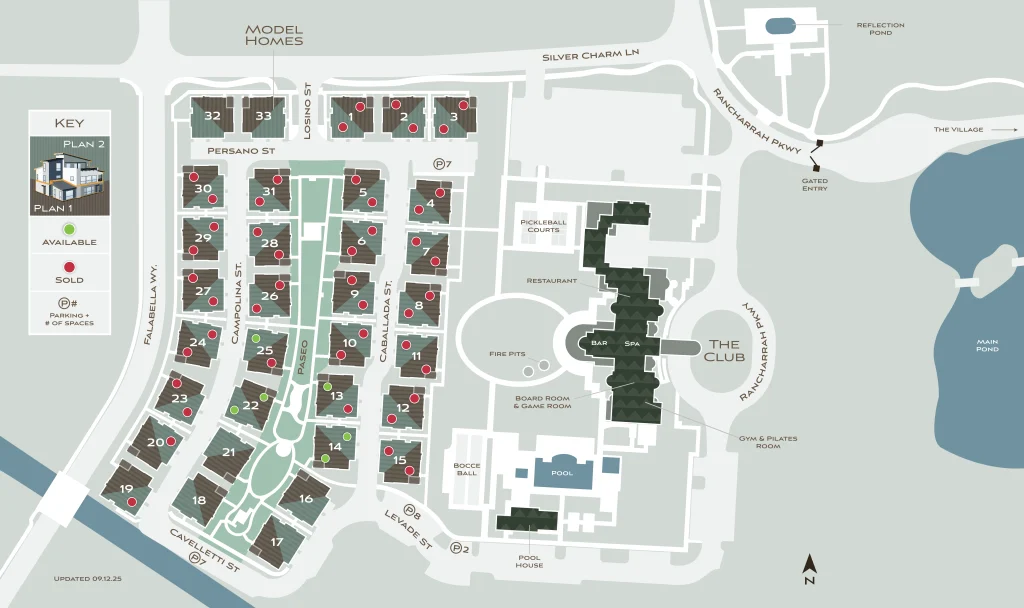Take A Tour
with Heather Houston

Thoughtful Design for Elegant Living
The stacked flat residences at The Villas at Rancharrah by New Edge Living are unlike any community in the Reno area. The two floor plans were designed with meticulous attention to detail, while keeping in mind how you want to live. The interiors feature open-concept spaces for gathering, generous dual primary bed and baths, and upgraded features that come standard in each unit. Here, indoor-outdoor living can be enjoyed as the seasons change. Our top-floor homes offer awe-inspiring views of the surrounding mountain ranges, while our ground-floor residences feature covered patios, so you can take in the brisk air or Reno’s temperate summers.
Low maintenance, yet high luxury, residents of The Villas will enjoy the community’s central location and close proximity to unparalleled amenities at The Club and The Village at Rancharrah.
Plan 1
The Plan One model is an open concept plan with a spacious kitchen and great room at the heart of the home, plus a generously sized guest suite and ground floor patio. Starting from $1,225,000.
Plan 2
Plan Two showcases enviable views from the rooftop patio, two floors of living space, and an open concept plan with a spacious kitchen and great room, perfect for entertaining. Starting from $1,985,000.



Site Plan



