architectural design
guaranteed with
every home
& features come standard

The Villas at Rancharrah
FROM $1,225,000
Visit the Models at 22 Persano
Take A Tour
Introducing a collection of two- and three-bedroom homes designed to meet the expectations of those with exceptionally high standards. Contemporary architecture provides the backdrop for a lifestyle of elegance and sophistication. Whether you choose to lock and leave, or stay through the changing seasons, The Villas at Rancharrah is your Reno retreat.
Inquire about final sales opportunities by contacting 775.550.3877 or sales@thevillasrancharrah.com. Join the interest list below to learn about the final releases, or visit our models at 22 Persano Street in Rancharrah.
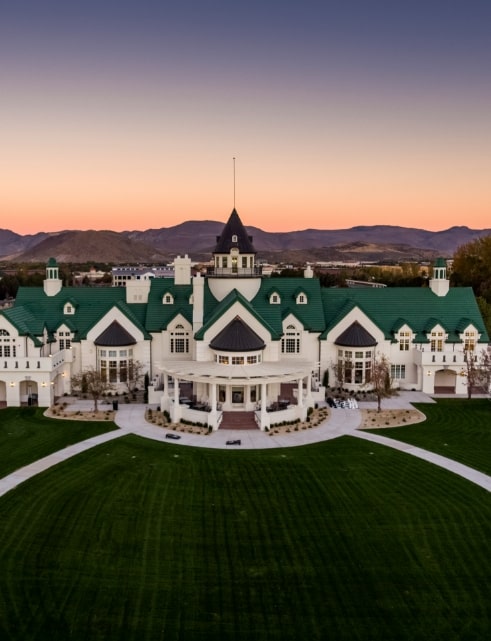
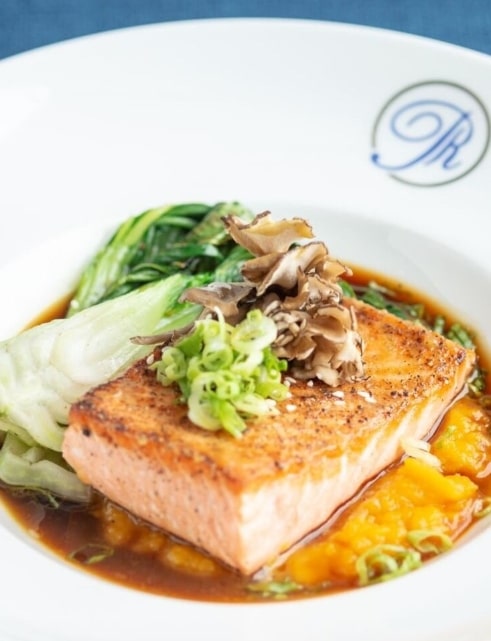
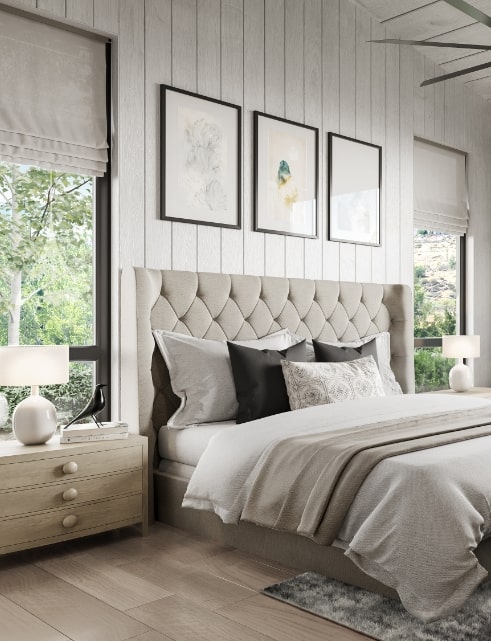
Luxury Stacked Homes with the Best Location in Reno
Choose a residence to fit your needs, just minutes from The Club at Rancharrah, where you will enjoy fine dining, a resort-style pool, world-class spa & fitness, sport courts and members-only events. Just down the street is The Village at Rancharrah, Reno’s newest gathering space for shopping, dining, and wellness. If you choose to venture further, Downtown Reno and the Reno-Tahoe Airport are just minutes away. And the great outdoors is truly your backyard, whether you choose to take a hike, spend an afternoon on the lake or hit the slopes.
At a glance
- Open concept living and dining space
- En-suite bathrooms in all bedrooms
- Walk-in closets in all bedrooms
- Thermador appliances
- Kohler plumbing fixtures
- Dedicated office space
- Spacious laundry room
- Two-car garages
- Dedicated common outdoor space
- 24-Hour Guard Gated Community
- Membership to The Club at Rancharrah guaranteed
- Private walkway to The Club at Rancharrah grounds

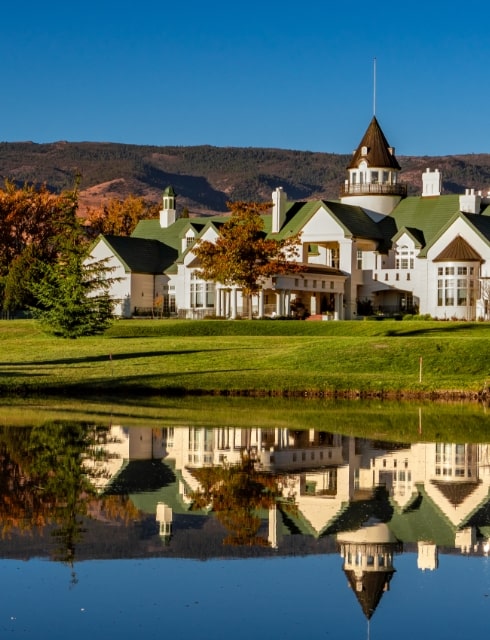
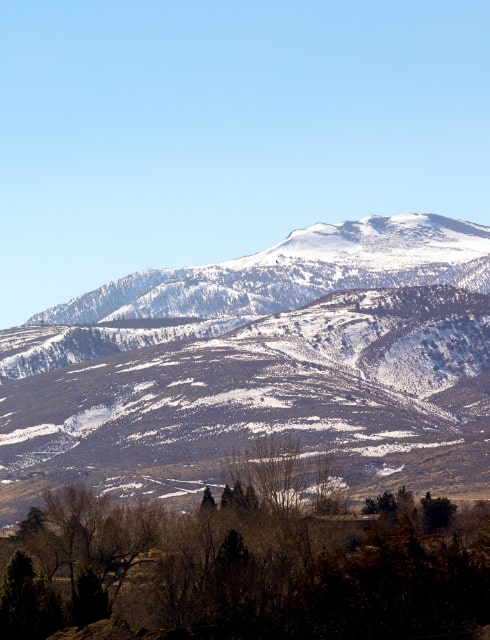
Testimonials
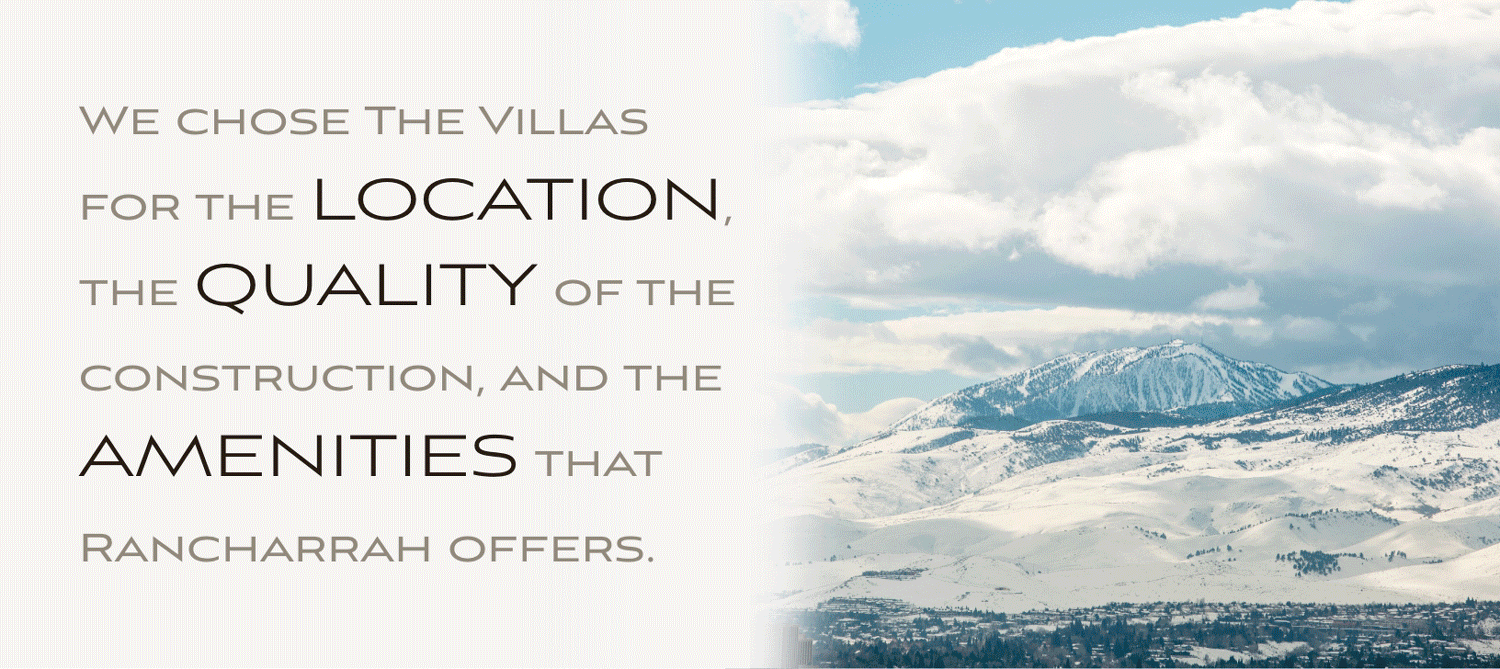
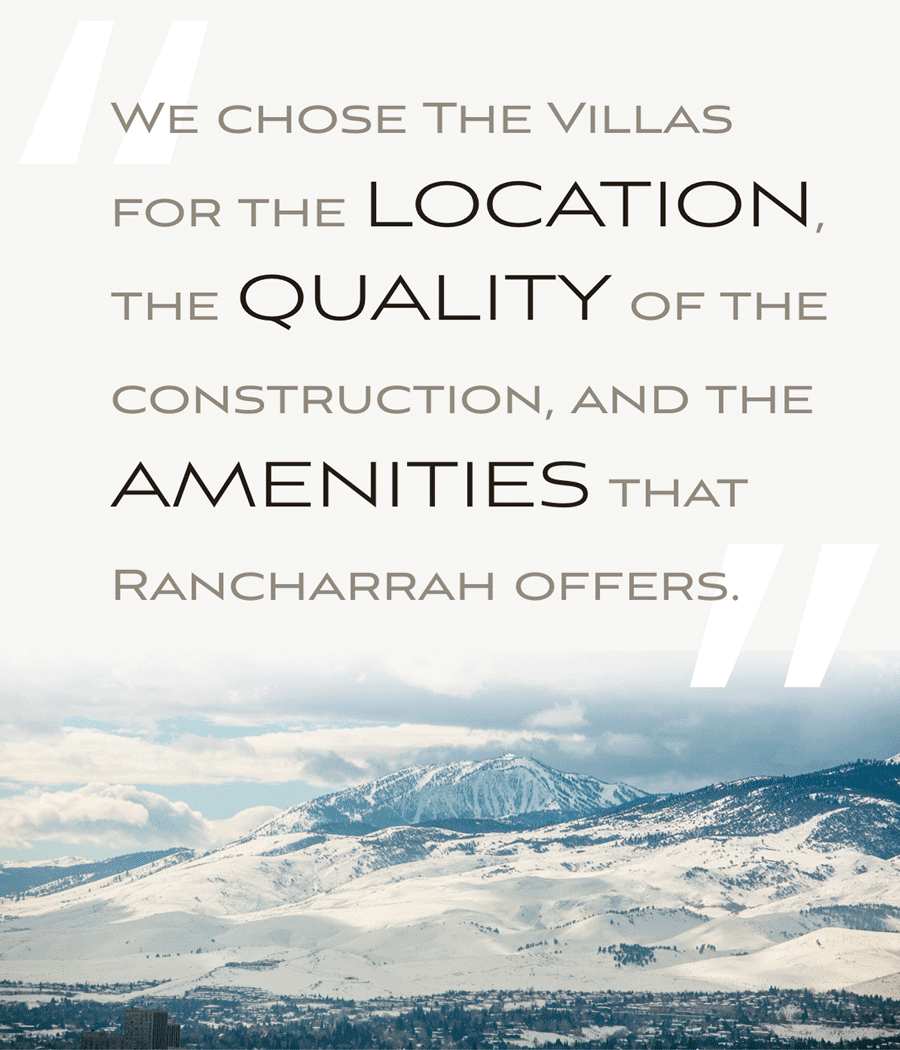
We chose the Villas for the location, the quality of the construction, and the amenities that Rancharrah offers. Being located in close proximity to the airport as well as skiing, was a major factor in our decision making. This, combined with Rancharrah amenities made the Villas the only choice for us! Heather handled our lengthy and complex transaction with grace. We were purchasing our unit sight unseen from 1,000 miles away and Heather was the primary reason we felt comfortable doing so. We are very pleased with our purchase and are enjoying life at the Villas. Heather’s professionalism, communication and kindness made this transaction a pleasure.”
—Randy & Kristin Z., Homeowners at The Villas
Our place at the Villas turned out lovely and we’re so pleased we made the decision to purchase a second home here! The Villas and Rancharrah are beautiful, easy and literally in the middle of everything in Reno. You won’t understand all the homeowner bonuses here — The Club, restaurants, retail/service proximity and access to walking/biking trails — until you experience them…and they’ll only get better over time!
—JD & Carey, Homeowners at The Villas
Join the Interest List
Sign up to join our priority interest list and be among the first to receive new home release announcements and updates.
Contact
Sales Office & Models are located at:
22 Persano Street, Reno, NV 89511
Open Wednesday – Monday 11am-4pm
Tuesday – by Appointment


